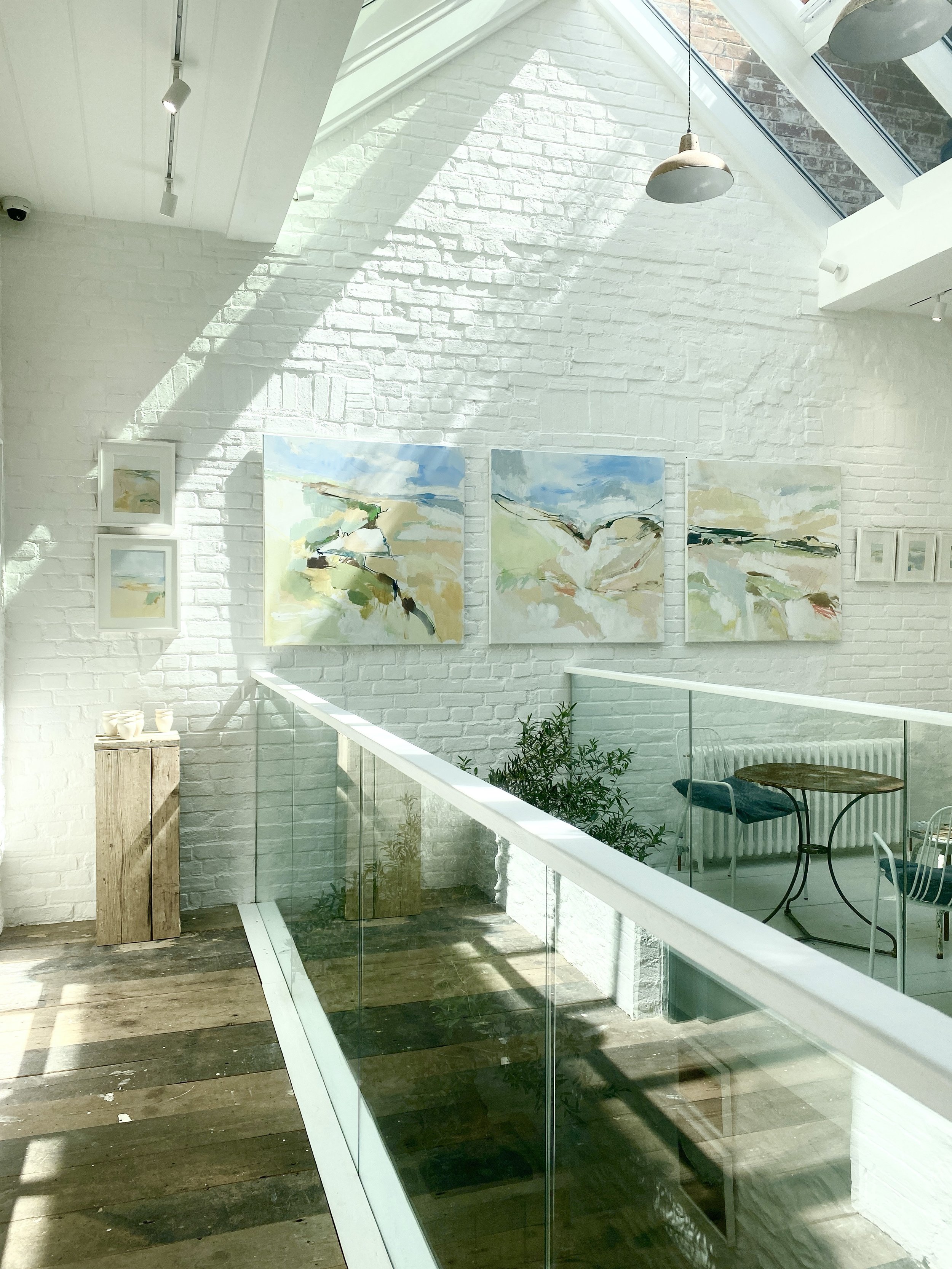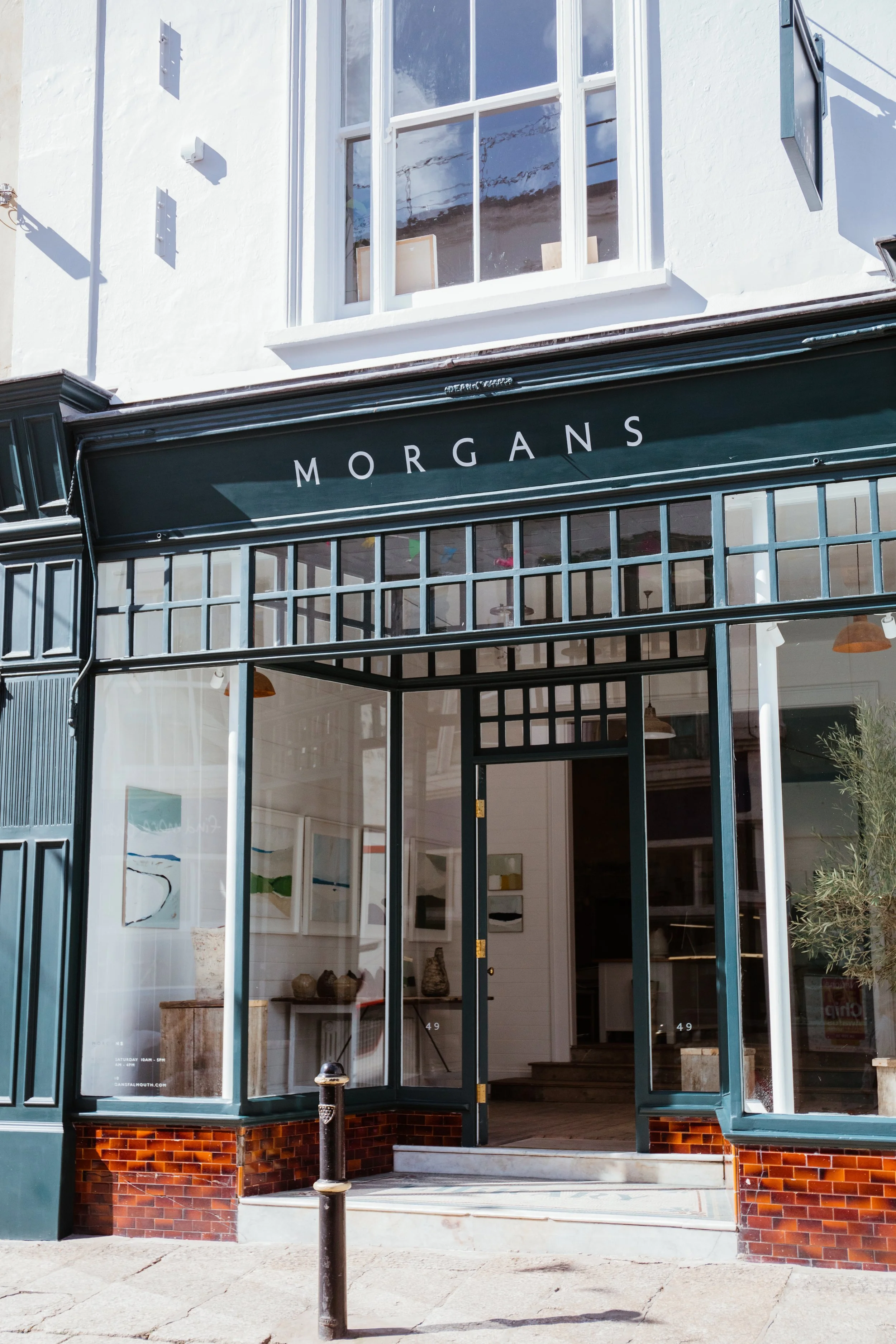
the renovation of 49 Arwenack street
The gallery sits across a series of open spaces centred around a light filled glazed courtyard dotted with olive trees. To connect the front of the building to the rear, we introduced the glass roof over the central courtyard to create an atrium and access to the basement. While renovating the space we retained as many original features textures and layers to the building as possible which overtime would form the final identity of Morgans. Beginning at the top of the five story building we began renovating rooms to form artist studios - each studio is full of individual character often exposed fireplaces, interesting paint and plasterwork and original floorboards which have been painted throughout. We have six studios that sit across the top three floors of the building with two potteries opening out onto timber decks overlooking the glazed roof of the gallery courtyard below. The studio are currently occupied by ceramists, painters and designers. Sunlight moves around the building from morning to evening $ooding the studios and stairways with natural light highlighting its character.
The courtyard and basement have been fully restored and tanked, and the original granite stair to the basement rebuilt. Throughout the building, we have used traditional materials including lime plaster and mortar, and paint systems to complement the building.
The artwork we select for our rotating shows has to work with the individual identity of the architectural space allowing a blend of both painters, ceramicists and makers to form each collection, which introduces a mix of textures from canvas, wood, stone, clay and textile, marrying well to the variety of natural forms found within the fabric of the building. Over the past year we have had seven mixed shows with a particular focus on Cornish-based creatives alongside emerging talent and those connected to the arts University in Falmouth.
after the renovation






























